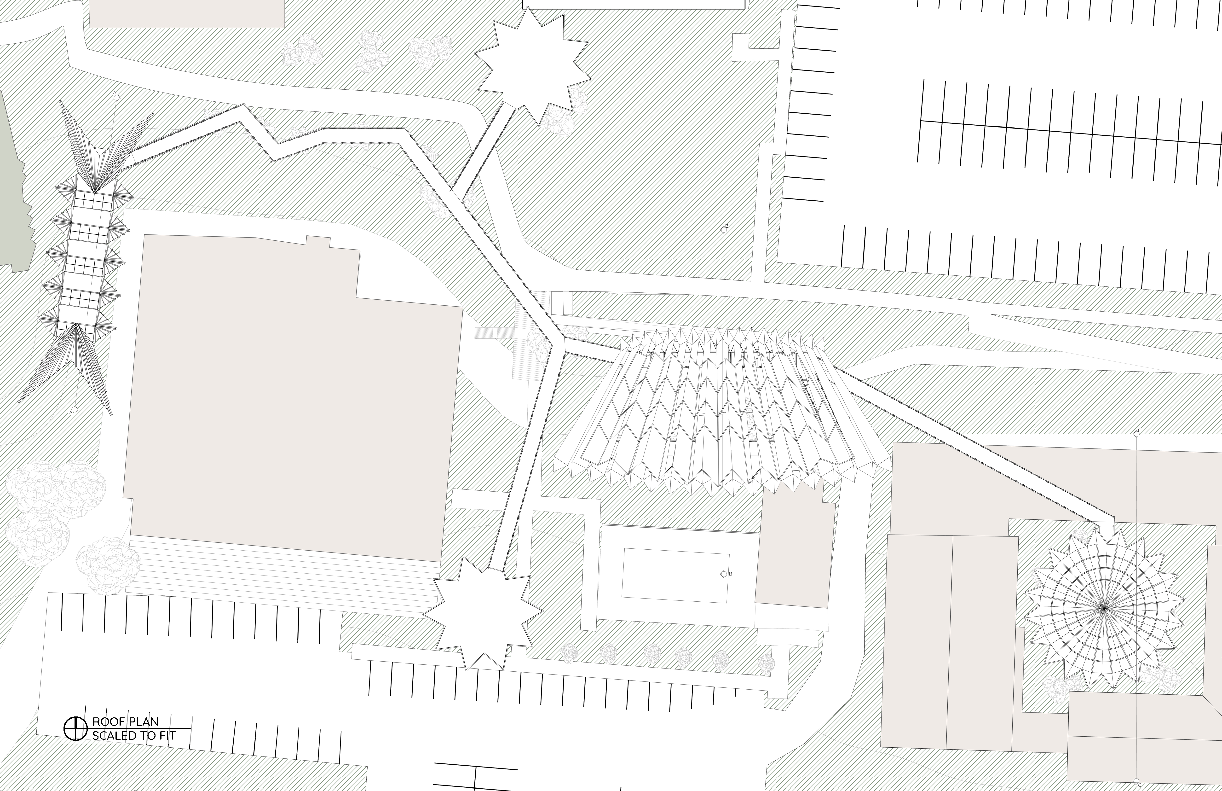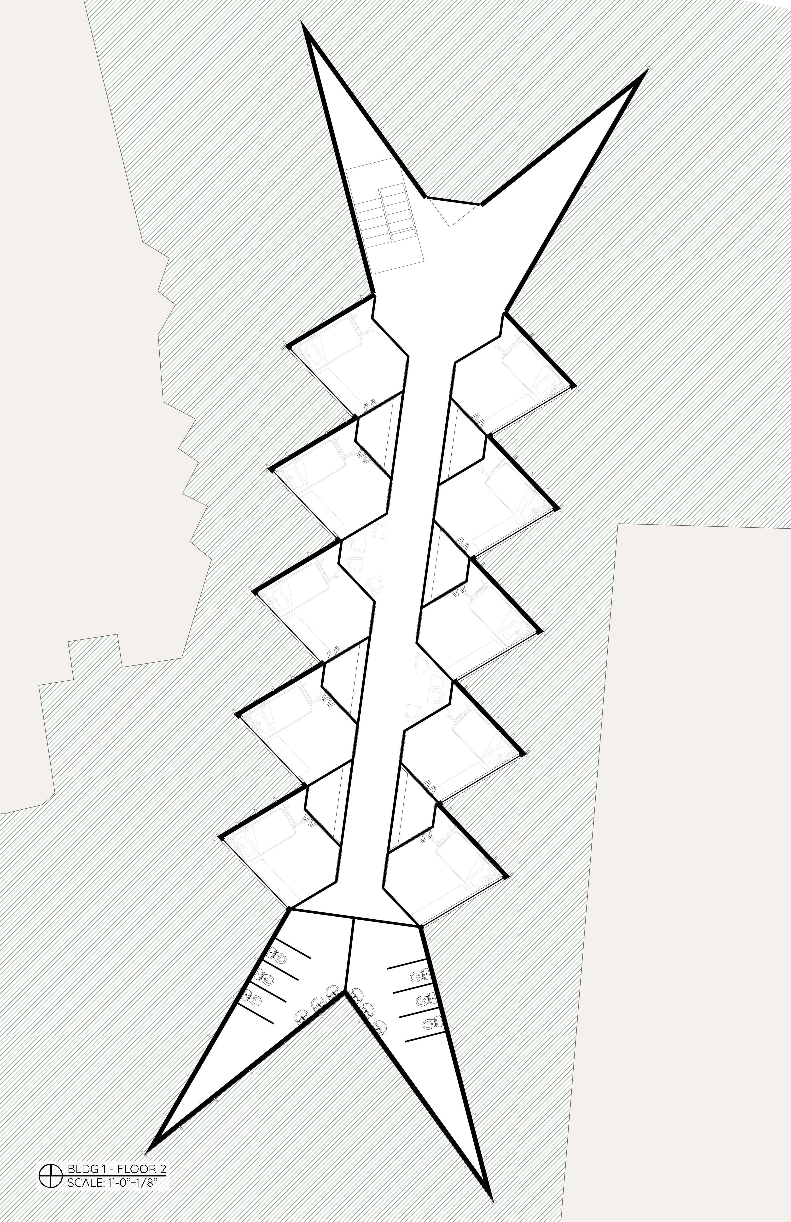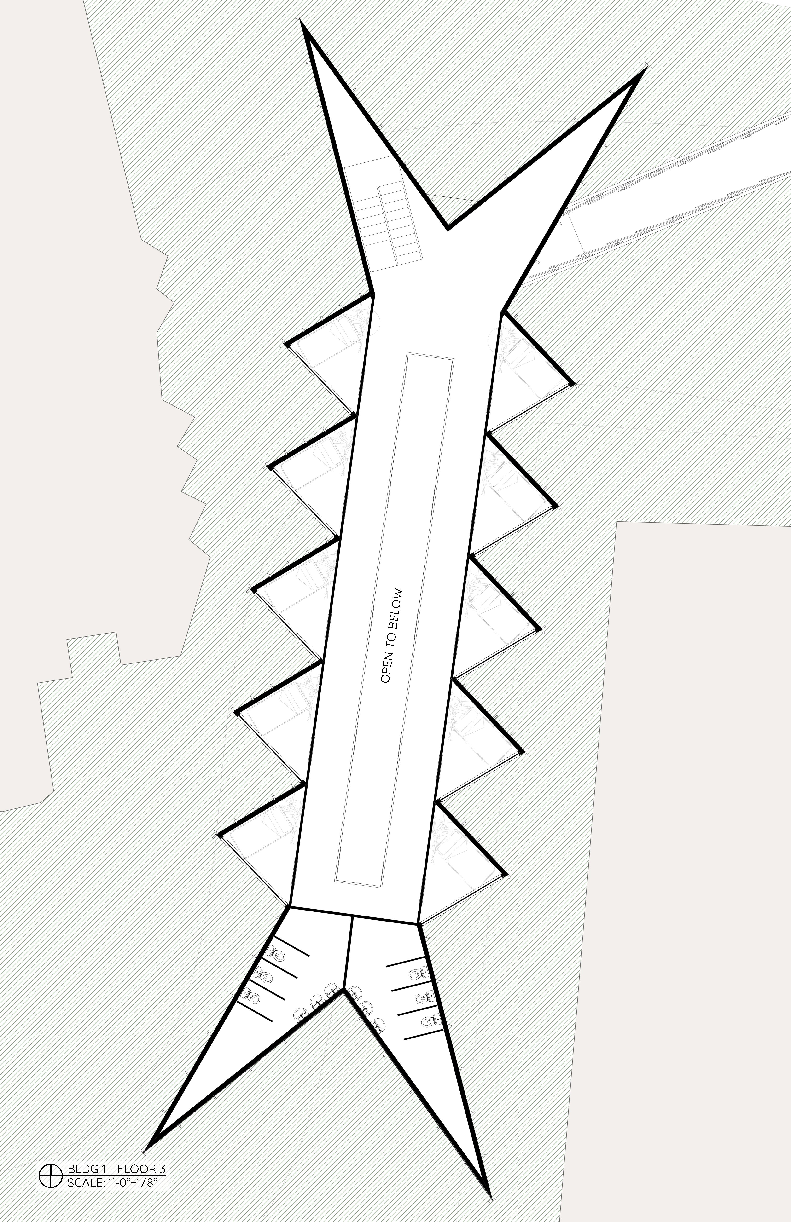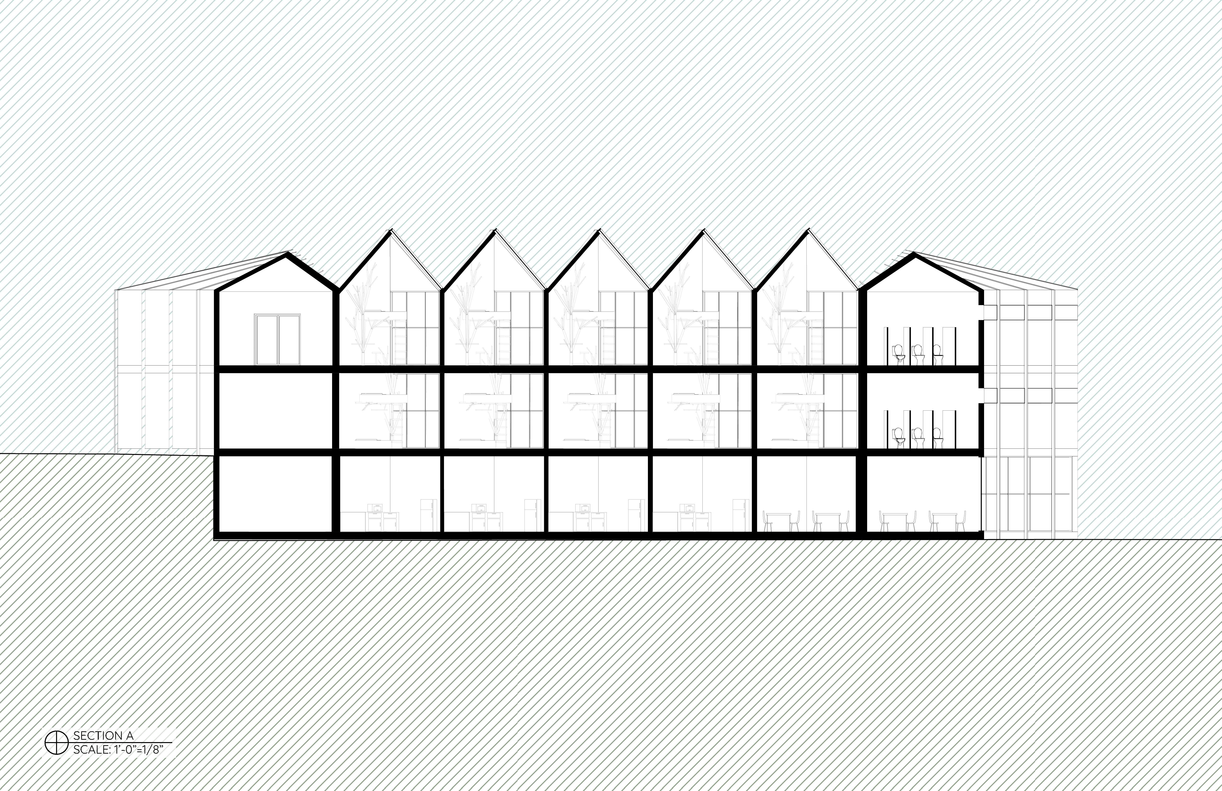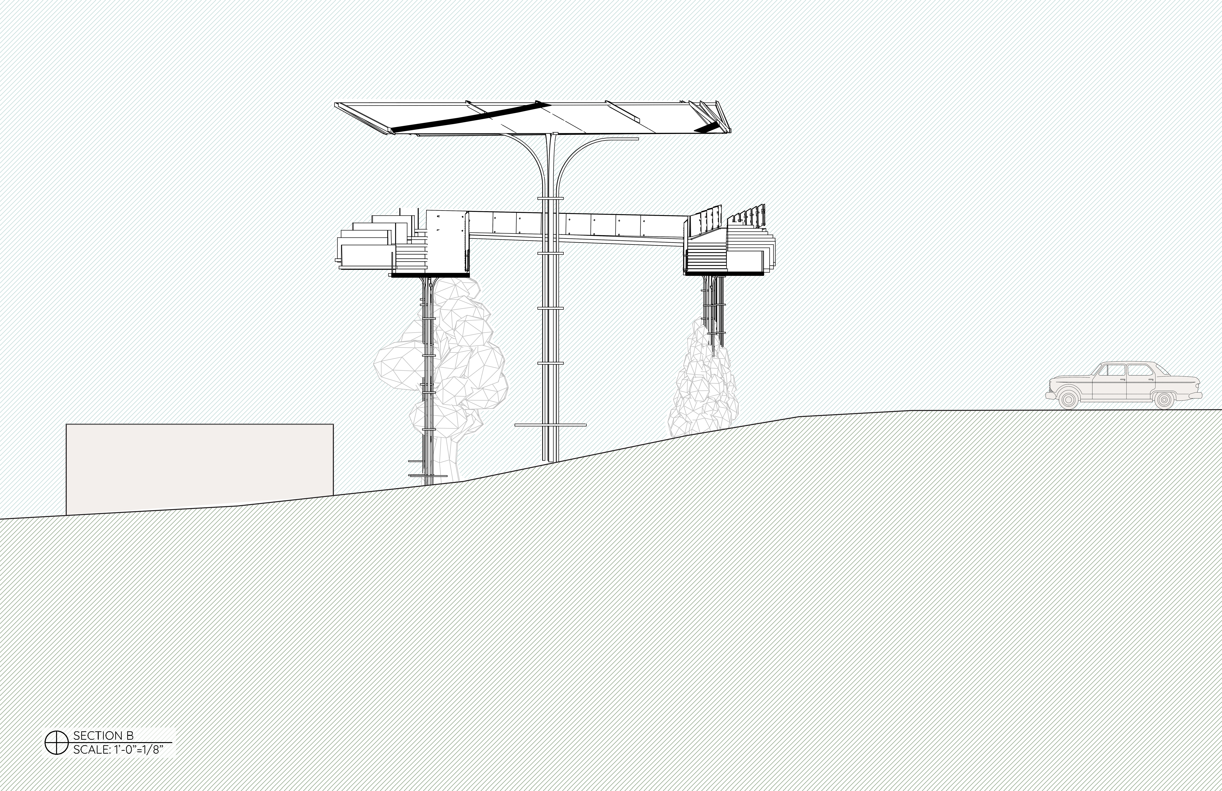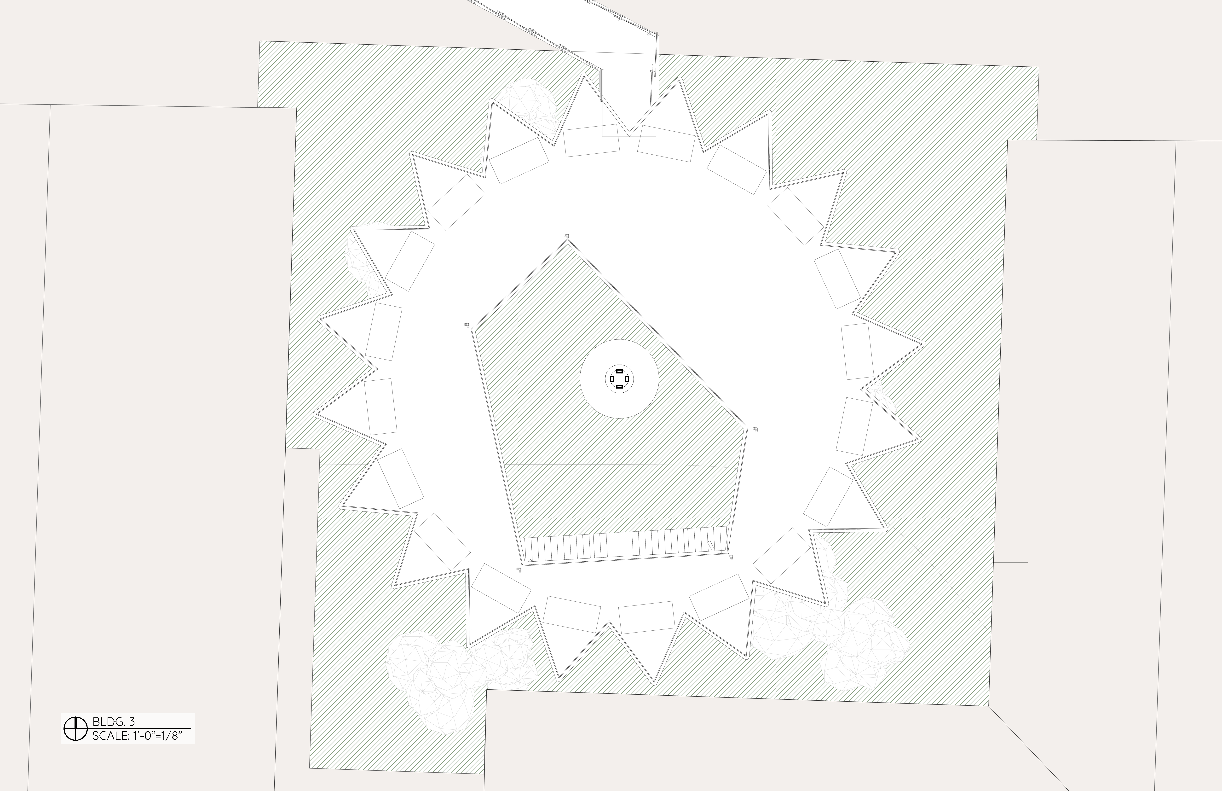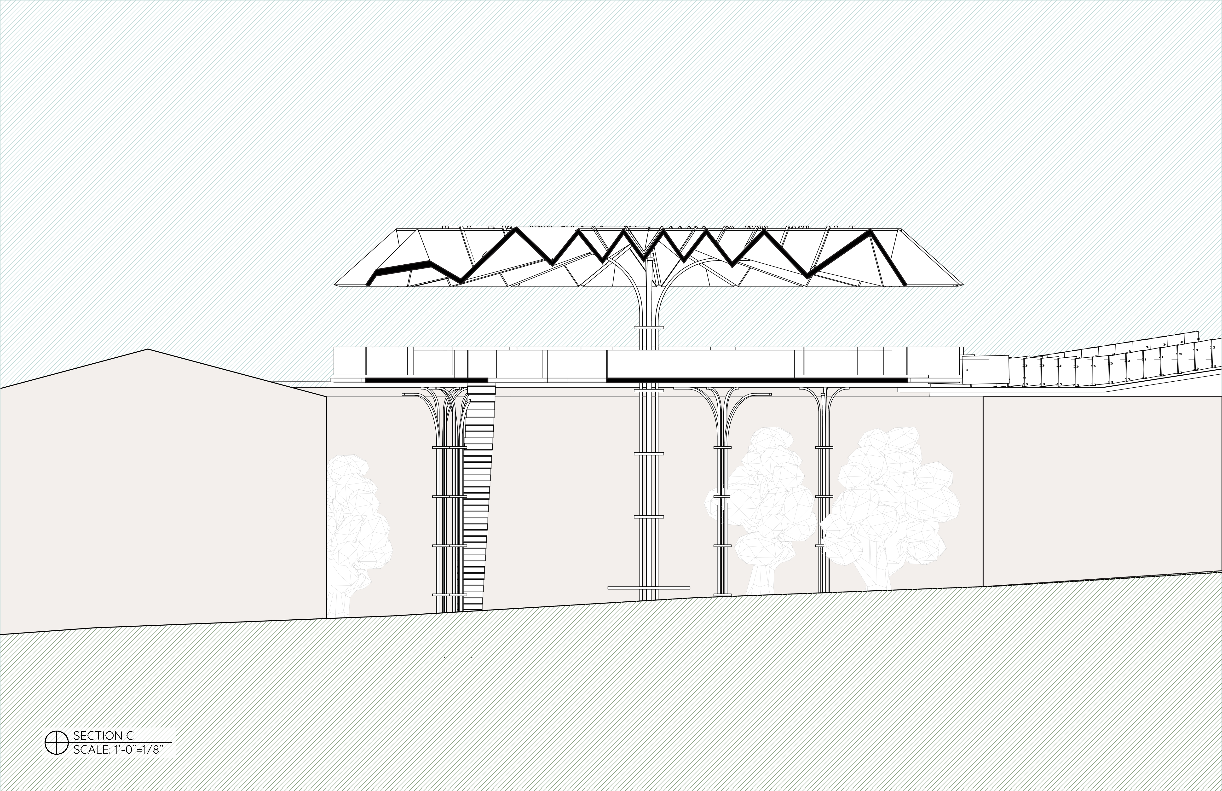Instructor: Aaron Gensler | ARCH 202 | Spring 2020
This project has three main buildings that span across the north part of the Woodbury University campus. A new dorm building is placed next to the existing dorm building. A bridge can be taken from the top floor of the dorm building to the next building situated above the olive grove and rests on the olive trees. This building is divided into two terrace-like spaces which are divided into alcoves. These alcoves have tables which can be used for eating or studying while feeling connected to nature. The third building located above the South Hall courtyard will be used as an event space. The alcoves in this area are larger than those in the eating area but smaller than the dorm rooms. These spaces are meant to be used for club tabling during school-wide events.
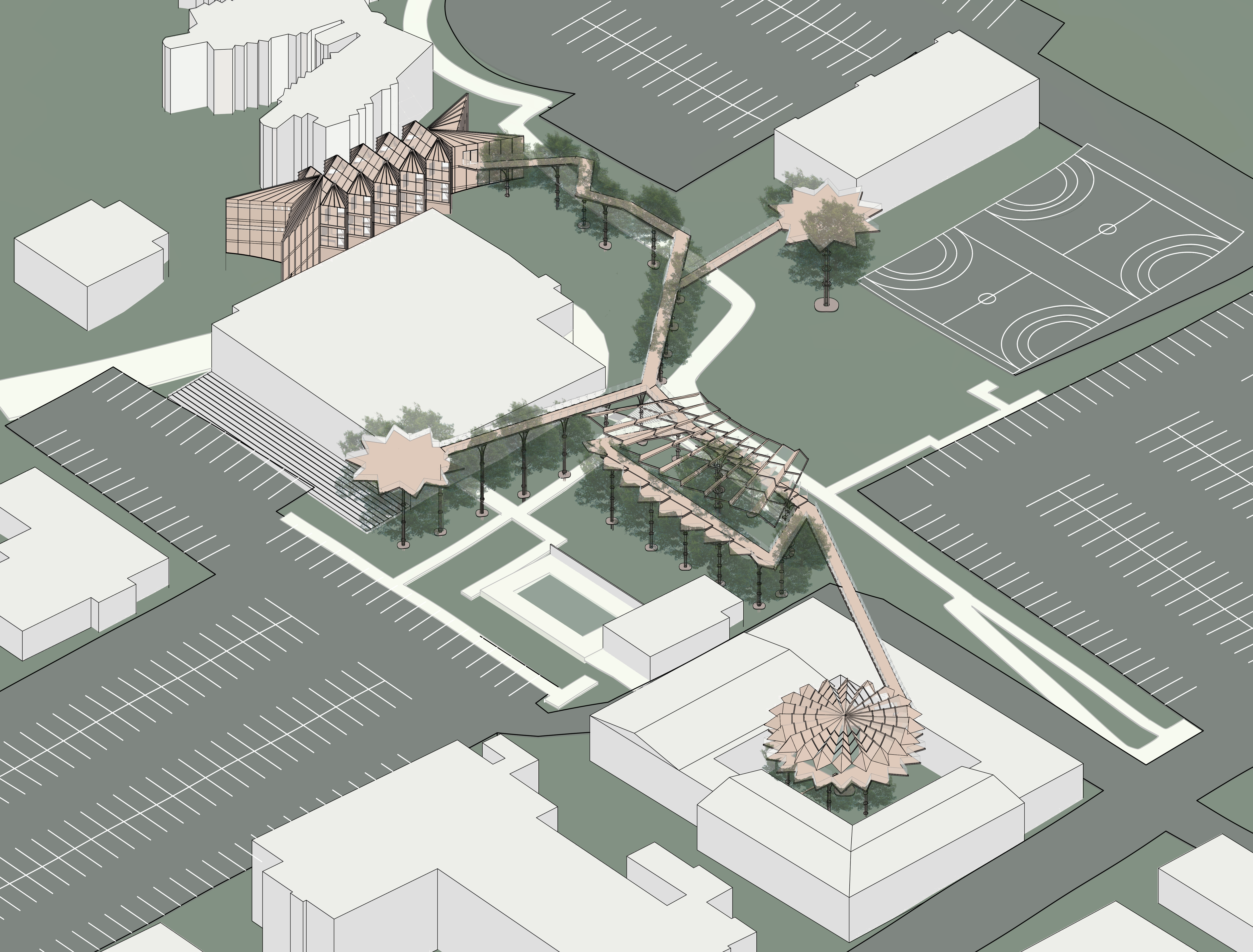
Inspiration
The objective was to produce armor for the student body in response to a contemporary issue. The produced wings expand and retract to deter or invite conversation or attention, forcing surrounding people to keep their distance. This idea, the geometry of window blinds, and the importance of tranquility were used to develop a tri-structure, cross-campus dorm, dining, and event space which all offer students isolation among the trees but also opportunities for social gatherings when desired.

Dorm Building
Interior Axonometric
Level 3 Dorm Room
Level 2 Dorm Room
Gallery


